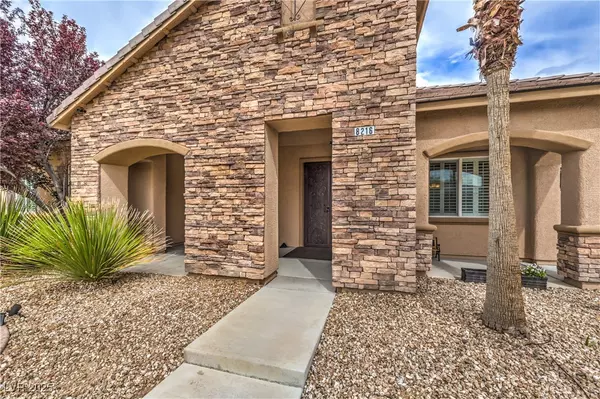$985,000
$985,000
For more information regarding the value of a property, please contact us for a free consultation.
4 Beds
4 Baths
3,290 SqFt
SOLD DATE : 07/30/2025
Key Details
Sold Price $985,000
Property Type Single Family Home
Sub Type Single Family Residence
Listing Status Sold
Purchase Type For Sale
Square Footage 3,290 sqft
Price per Sqft $299
Subdivision Iron Mountain Ranch-Village 8
MLS Listing ID 2690241
Sold Date 07/30/25
Style One Story
Bedrooms 4
Full Baths 2
Half Baths 1
Three Quarter Bath 1
Construction Status Excellent,Resale
HOA Fees $96/mo
HOA Y/N Yes
Year Built 2004
Annual Tax Amount $5,054
Lot Size 0.460 Acres
Acres 0.46
Property Sub-Type Single Family Residence
Property Description
Step through custom double iron entry doors to meet with elegant marble floors and an open layout connecting the living spaces. This stunning 4-bedroom home includes a formal dining area, rec room or study, dedicated office, 4th Bedroom is separate offering a 3/4bath ideal for visitors or multigenerational living. The luxurious primary suite offers direct backyard access and a walk in closet you'll love. Set on just under a half-acre, the outdoor space is made for entertaining: three patios for lounging, fire pit gatherings, and sun-soaking, plus a covered outdoor kitchen with BBQ, flat top grill, ice chest, fridge, sink, and storage. A custom cedar pergola covers the bar to include TV, power, and hammock is your retreat. The heated saltwater pool features a play deck, 2 water sheers, in-floor cleaning, pebble tech and custom decking—you can't build this size pool anymore! Gated RV Parking. Detached 3-car garage with heat, A/C, and upgraded lighting completes this dream lifestyle.
Location
State NV
County Clark
Zoning Horses Permitted,Single Family
Direction From Jones and the 215 head N on Jones. Turn R on Horse, R on Stuart Madre,r on Taylor Valley,L on Sedona Flats, Lon Huff Mountain, L on Tursi Lodge
Rooms
Other Rooms Shed(s)
Interior
Interior Features Bedroom on Main Level, Ceiling Fan(s), Primary Downstairs, Window Treatments
Heating Central, Gas
Cooling Central Air, Electric
Flooring Ceramic Tile, Laminate, Marble
Furnishings Unfurnished
Fireplace No
Window Features Blinds,Double Pane Windows,Low-Emissivity Windows,Plantation Shutters,Window Treatments
Appliance Built-In Electric Oven, Dryer, Dishwasher, Gas Cooktop, Disposal, Microwave, Refrigerator, Water Softener Owned, Washer
Laundry Cabinets, Gas Dryer Hookup, Main Level, Laundry Room, Sink
Exterior
Exterior Feature Built-in Barbecue, Barbecue, Porch, Patio, Private Yard, Shed
Parking Features Attached, Detached, Exterior Access Door, Garage, Garage Door Opener, Inside Entrance, Private, RV Gated, RV Access/Parking, RV Paved, Shelves
Garage Spaces 6.0
Fence Block, Back Yard
Pool Gas Heat, In Ground, Private, Salt Water
Utilities Available Underground Utilities
Amenities Available Gated
Water Access Desc Public
Roof Type Pitched,Tile
Porch Covered, Patio, Porch
Garage Yes
Private Pool Yes
Building
Lot Description 1/4 to 1 Acre Lot, Desert Landscaping, Landscaped
Faces West
Story 1
Sewer Public Sewer
Water Public
Additional Building Shed(s)
Construction Status Excellent,Resale
Schools
Elementary Schools Ward, Kitty Mcdonough, Ward, Kitty Mcdonough
Middle Schools Saville Anthony
High Schools Shadow Ridge
Others
HOA Name Desert Community Man
HOA Fee Include Association Management
Senior Community No
Tax ID 125-12-311-020
Security Features Gated Community
Acceptable Financing Cash, Conventional, FHA, VA Loan
Listing Terms Cash, Conventional, FHA, VA Loan
Financing Conventional
Read Less Info
Want to know what your home might be worth? Contact us for a FREE valuation!

Our team is ready to help you sell your home for the highest possible price ASAP

Copyright 2025 of the Las Vegas REALTORS®. All rights reserved.
Bought with Faith Harmer Huntington & Ellis, A Real Est






