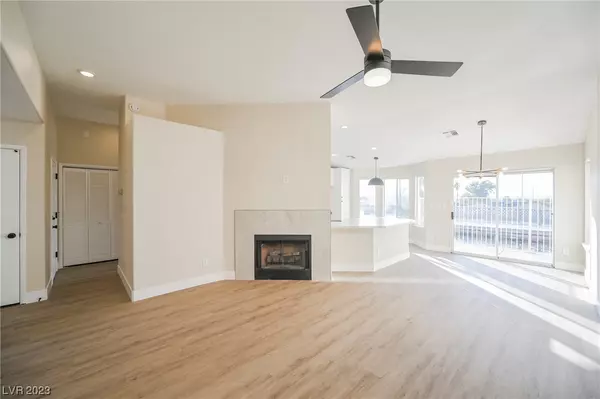$413,500
$425,000
2.7%For more information regarding the value of a property, please contact us for a free consultation.
3 Beds
2 Baths
1,100 SqFt
SOLD DATE : 02/28/2024
Key Details
Sold Price $413,500
Property Type Single Family Home
Sub Type Single Family Residence
Listing Status Sold
Purchase Type For Sale
Square Footage 1,100 sqft
Price per Sqft $375
Subdivision Countrybrook Phase 2
MLS Listing ID 2544749
Sold Date 02/28/24
Style One Story
Bedrooms 3
Full Baths 1
Three Quarter Bath 1
Construction Status Resale,Very Good Condition
HOA Y/N No
Year Built 1993
Annual Tax Amount $1,545
Lot Size 5,227 Sqft
Acres 0.12
Property Sub-Type Single Family Residence
Property Description
Designer reimagined single story pool house with views in the heart of Henderson! This home has it all: brand new custom kitchen, modernized baths, designer tile fireplace, carefully selected fixture/hardware package and so much more! The floor plan features high ceilings, open kitchen with space for dining at the counter, and fully fenced pool area with oversized deck and views of the city and strip! Perfect for entertaining! Ideally situated in Henderson near all the best shops, dining, schools, parks and more that the Valley has to offer!
Location
State NV
County Clark
Zoning Single Family
Direction E LAKE MEAD PKWY & BURKHOLDER BLVD; R ON BURKHOLDER BLVD; L ON CENTER ST; R ON E WARM SPRINGS; R ON DAHLIA ST; R ON PURPLE SAGE TER; SLIGHT L ON TO MARIPOSA WAY.
Interior
Interior Features Bedroom on Main Level, Ceiling Fan(s), Primary Downstairs
Heating Central, Gas
Cooling Central Air, Electric
Flooring Carpet, Luxury Vinyl, Luxury VinylPlank
Fireplaces Number 1
Fireplaces Type Gas, Living Room
Furnishings Unfurnished
Fireplace Yes
Appliance Dishwasher, Disposal, Gas Range, Gas Water Heater, Microwave, Water Heater
Laundry Gas Dryer Hookup, Laundry Closet, Main Level
Exterior
Exterior Feature Deck, Patio, Private Yard
Parking Features Attached, Finished Garage, Garage, Inside Entrance
Garage Spaces 2.0
Fence Block, Back Yard
Pool In Ground, Private
Utilities Available Underground Utilities
Amenities Available None
View Y/N Yes
Water Access Desc Public
View City, Mountain(s), Strip View
Roof Type Pitched,Tile
Porch Deck, Patio
Garage Yes
Private Pool Yes
Building
Lot Description Desert Landscaping, Landscaped, Rocks, < 1/4 Acre
Faces East
Story 1
Sewer Public Sewer
Water Public
Construction Status Resale,Very Good Condition
Schools
Elementary Schools Morrow, Sue H., Morrow, Sue H.
Middle Schools Brown B. Mahlon
High Schools Basic Academy
Others
Senior Community No
Tax ID 179-09-313-004
Ownership Single Family Residential
Acceptable Financing Cash, Conventional, FHA, VA Loan
Listing Terms Cash, Conventional, FHA, VA Loan
Financing Cash
Read Less Info
Want to know what your home might be worth? Contact us for a FREE valuation!

Our team is ready to help you sell your home for the highest possible price ASAP

Copyright 2025 of the Las Vegas REALTORS®. All rights reserved.
Bought with Terrell Johnson eXp Realty






