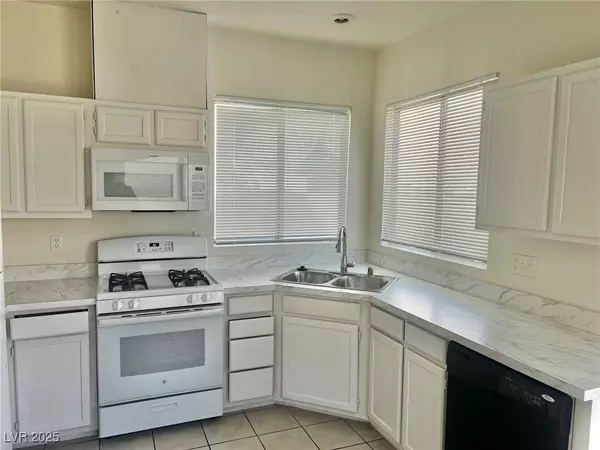
3 Beds
3 Baths
1,601 SqFt
3 Beds
3 Baths
1,601 SqFt
Key Details
Property Type Single Family Home
Sub Type Single Family Residence
Listing Status Active
Purchase Type For Rent
Square Footage 1,601 sqft
Subdivision Metropolitans Sontera
MLS Listing ID 2733051
Style Two Story
Bedrooms 3
Full Baths 2
Half Baths 1
HOA Y/N Yes
Year Built 1990
Lot Size 3,920 Sqft
Acres 0.09
Property Sub-Type Single Family Residence
Property Description
Location
State NV
County Clark
Community Pool
Zoning Single Family
Direction N on Rainbow, past Lake Mead, R on Smoke Ranch. L into \"Smoke Ranch\" community. L on Goldencreek. Property on Right
Interior
Interior Features Bedroom on Main Level, Window Treatments
Heating Central, Gas
Cooling Central Air, Electric
Flooring Carpet, Ceramic Tile, Luxury Vinyl Plank
Fireplaces Number 1
Fireplaces Type Gas, Living Room
Furnishings Unfurnished
Fireplace Yes
Window Features Blinds
Appliance Dishwasher, Disposal, Gas Oven, Gas Range, Gas Water Heater, Refrigerator
Laundry Gas Dryer Hookup, Main Level, Laundry Room
Exterior
Parking Features Attached, Garage, Garage Door Opener, Inside Entrance, Private
Garage Spaces 2.0
Fence Block, Back Yard
Pool Community
Community Features Pool
Utilities Available Cable Available
Amenities Available Pool
Roof Type Tile
Present Use Residential
Garage Yes
Private Pool No
Building
Faces South
Story 2
Schools
Elementary Schools Bunker, Berkeley L., Bunker, Berkeley L.
Middle Schools Brinley J. Harold
High Schools Cimarron-Memorial
Others
Pets Allowed true
Senior Community No
Tax ID 138-14-410-056
Pets Allowed Yes, Negotiable
Virtual Tour https://www.propertypanorama.com/instaview/las/2733051







