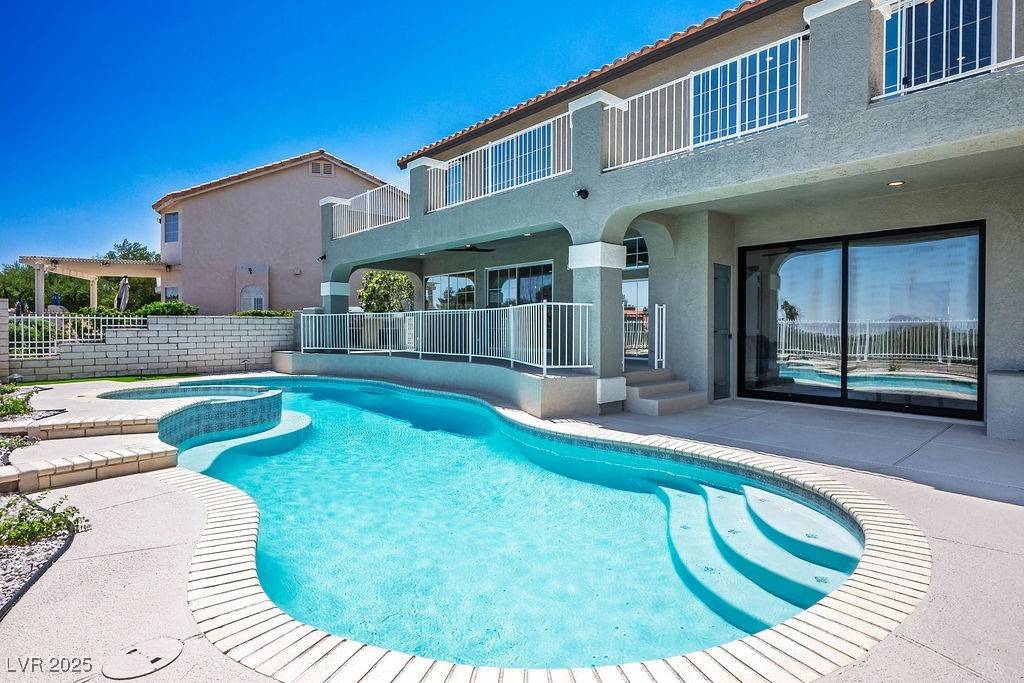5 Beds
3 Baths
3,788 SqFt
5 Beds
3 Baths
3,788 SqFt
Key Details
Property Type Single Family Home
Sub Type Single Family Residence
Listing Status Active
Purchase Type For Sale
Square Footage 3,788 sqft
Price per Sqft $329
Subdivision American West Legacy
MLS Listing ID 2699188
Style Three Story
Bedrooms 5
Full Baths 2
Three Quarter Bath 1
Construction Status Resale
HOA Fees $33/qua
HOA Y/N Yes
Year Built 1996
Annual Tax Amount $3,781
Lot Size 6,098 Sqft
Acres 0.14
Property Sub-Type Single Family Residence
Property Description
Location
State NV
County Clark
Zoning Single Family
Direction From Highway 215, Exit North on S Pecos Road, East on Pebble Road, North on Eagleridge Drive
Interior
Interior Features Bedroom on Main Level, Primary Downstairs, Window Treatments
Heating Central, Gas
Cooling Central Air, Electric
Flooring Luxury Vinyl Plank, Tile
Fireplaces Number 3
Fireplaces Type Bedroom, Electric, Family Room, Great Room
Equipment Water Softener Loop
Furnishings Furnished Or Unfurnished
Fireplace Yes
Window Features Plantation Shutters
Appliance Dishwasher, Disposal, Gas Range, Microwave, Refrigerator
Laundry Gas Dryer Hookup, Main Level, Laundry Room
Exterior
Exterior Feature Built-in Barbecue, Balcony, Barbecue, Patio, Private Yard
Parking Features Attached, Garage, Private
Garage Spaces 3.0
Fence Block, Back Yard, Metal
Pool Heated, In Ground, Private, Pool/Spa Combo
Utilities Available Underground Utilities
Amenities Available Golf Course
Water Access Desc Public
Roof Type Tile
Porch Balcony, Covered, Patio
Garage Yes
Private Pool Yes
Building
Lot Description Desert Landscaping, Landscaped, < 1/4 Acre
Faces South
Story 3
Sewer Public Sewer
Water Public
Construction Status Resale
Schools
Elementary Schools Cox, David M., Cox, David M.
Middle Schools Greenspun
High Schools Coronado High
Others
HOA Name Green Valley
HOA Fee Include Association Management
Senior Community No
Tax ID 178-18-416-038
Acceptable Financing Cash, Conventional, VA Loan
Listing Terms Cash, Conventional, VA Loan







